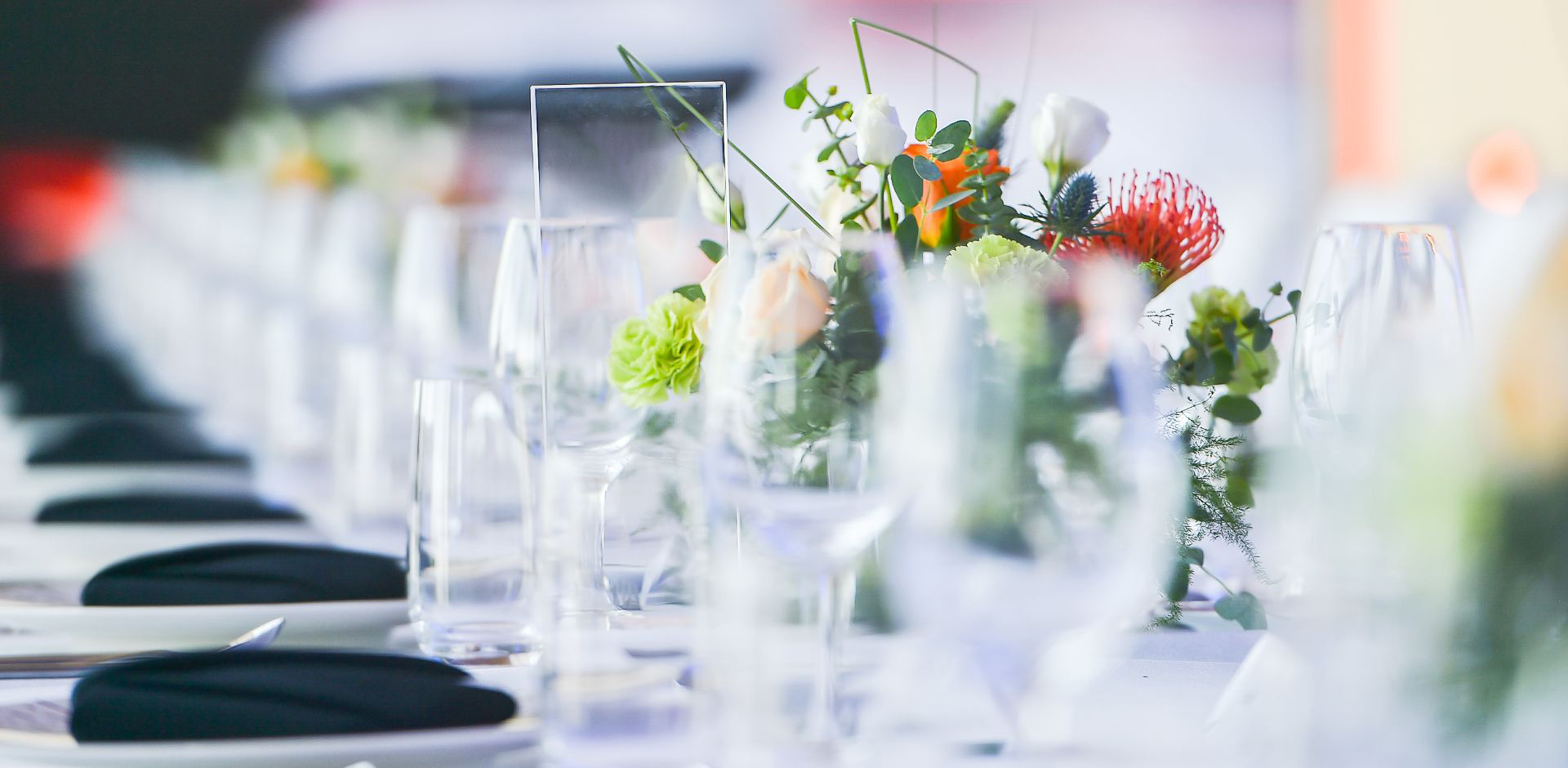Niccolo Suzhou
Tower 1, Suzhou IFS, 409 Suzhou Avenue East, Suzhou Industrial Park, Suzhou, Jiangsu 215028, China
Featured Offers
Rooms & Suites
BOOK DIRECT
Enjoy an additional 10% off as a DISCOVERY member, privileges and earn DISCOVERY Dollars.
Choose from options with free cancellation, unlimited amendments and no pre-payment.

Nestled in the clouds, the event spaces at Niccolo Suzhou offer panoramic views of the city skyline that feel exquisitely dreamy and utterly sublime. Plan your next conference, exhibition, wedding banquet or special celebration with the support of our dedicated, expert team who can create a genuinely memorable occasion that exceeds your every expectation.
A diverse collection of unique and tailored experiences.
Tower 1, Suzhou IFS, 409 Suzhou Avenue East, Suzhou Industrial Park, Suzhou, Jiangsu 215028, China